It’s been a hot minute since I posted a home decor project. While I love interior design, I’m not an interior designer by trade, and I haven’t really been inspired to do anything new to my house lately. However, I recently got an opportunity to style an entire apartment, which I’ve never done before. To be honest, I hesitated to share this since it’s probably not what you’d necessarily expect from me based on what I usually share on the interwebs. But it was really fun to do and perhaps it might provide some inspiration or ideas…
Let’s back up a little. I received a call from an old friend who was going to be moving into a new apartment. He needed help since he had a lot going on and didn’t have the headspace to tackle setting up a space. Also, he really didn’t have… anything. Like, just his clothes and a few personal items, and that’s it. So, this was going to be a fun since I literally was starting from scratch! The other thing was since it’s a rental, we wanted everything budget friendly and easily removable.
Luckily, I had styled his business showroom/studio (he works in the apparel industry) in the past, so I was at least somewhat familiar with his aesthetic, which favored minimal, neutral tones with a bit of rustic vibes. We’re calling this the Villa Project (since the apartment complex is called The Villas.)
The only thing he requested was having lots of artwork in the space. He explained in his past homes, he never had much on his walls. He is also an avid surfer and travels a lot, so I wanted to ensure I incorporated those lifestyles in the accessories.
The apartment is a single floor, and is configured with two main bedrooms on opposite sides of an open living/kitchen/dining area.
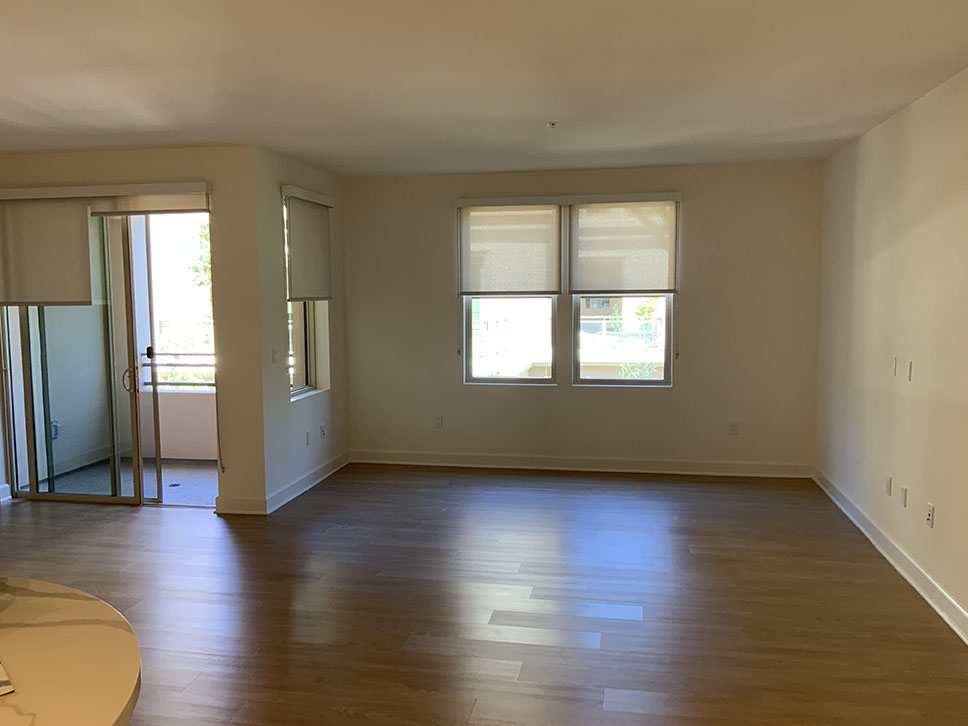
The first thing we started with was locking down a bed and couch; that way, he would have the essentials to start living in the space while I continued to build out the rest. He picked out the tv and, of course, chose what I feel like is the most giant tv I’ve ever seen in my entire life! But he chose one of those “frame” TVs that could showcase artwork on screen when not in use. It was essential to get that installed first as I was planning on creating a “gallery” style wall around the TV.
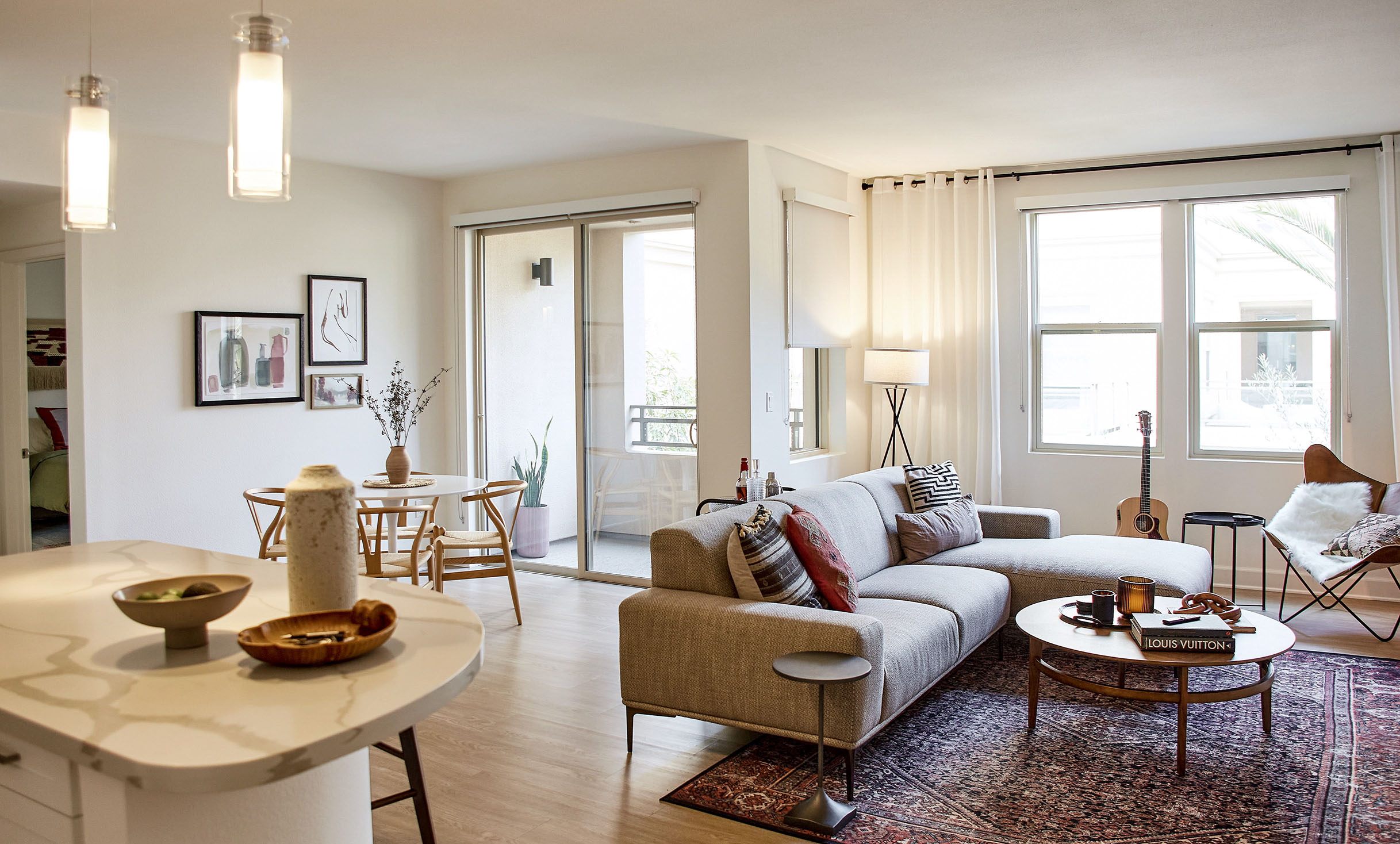
One thing that really helped transform the space was adding curtains. The windows were a little small but putting floor to ceiling curtains visually opened things up and elevated the room.
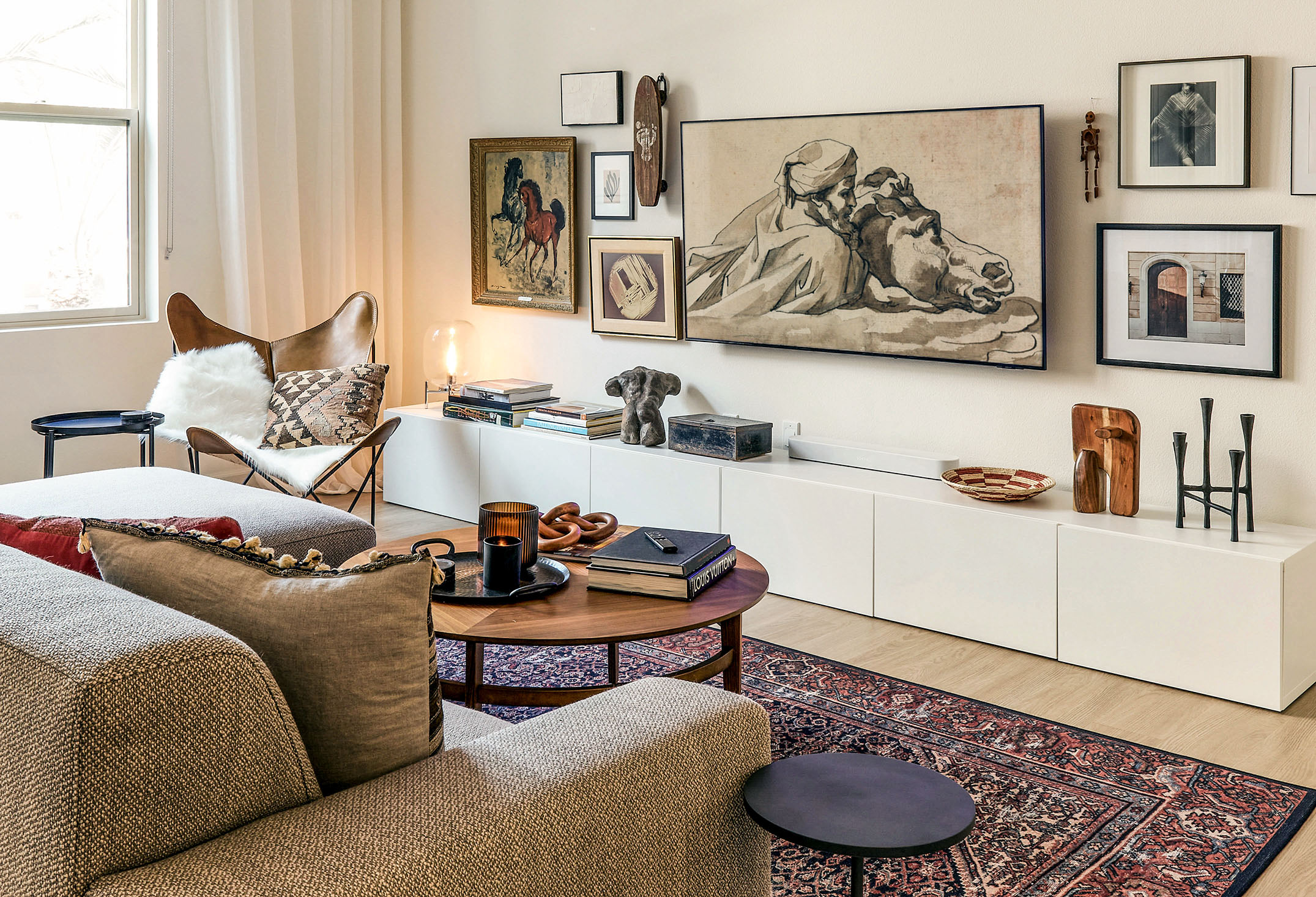
I opted to not paint any of the walls. To be honest, as a person that generally gravitates towards bold colors, this took quite a bit of restraint on my part! Instead, I just decided to embrace the white walls and make it a key “color” in the room. I did make sure to incorporate whites in a lot of different textures.
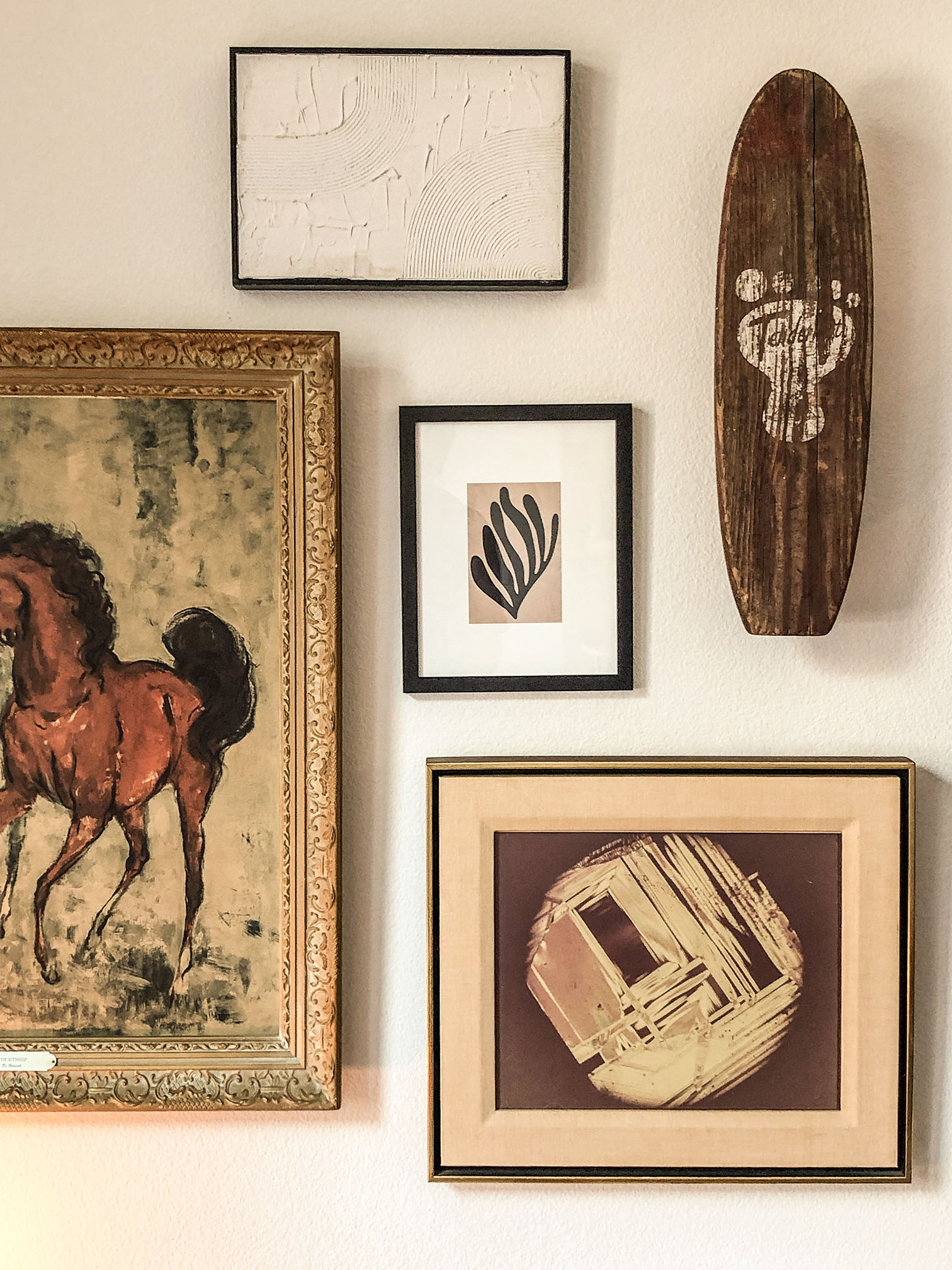
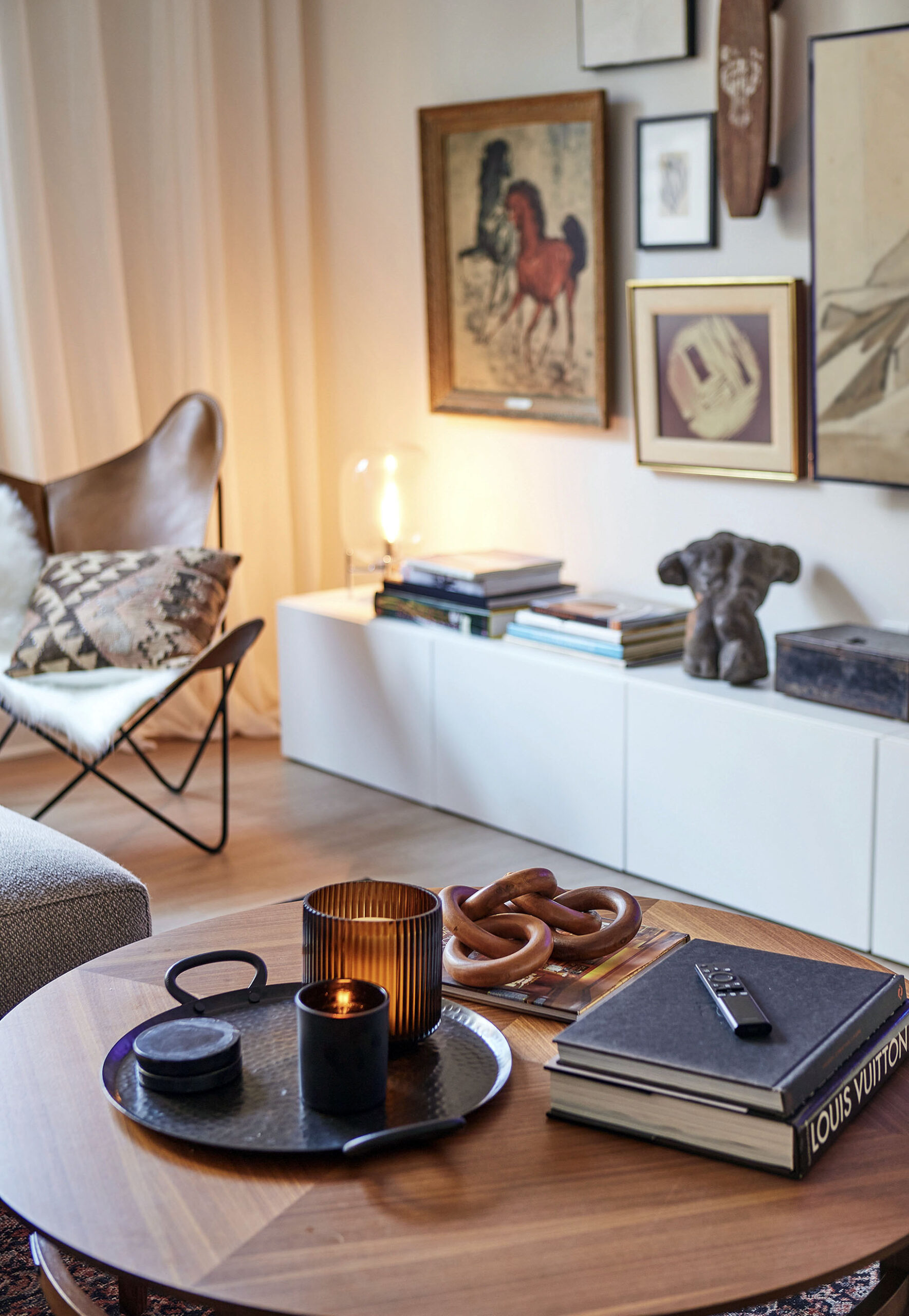
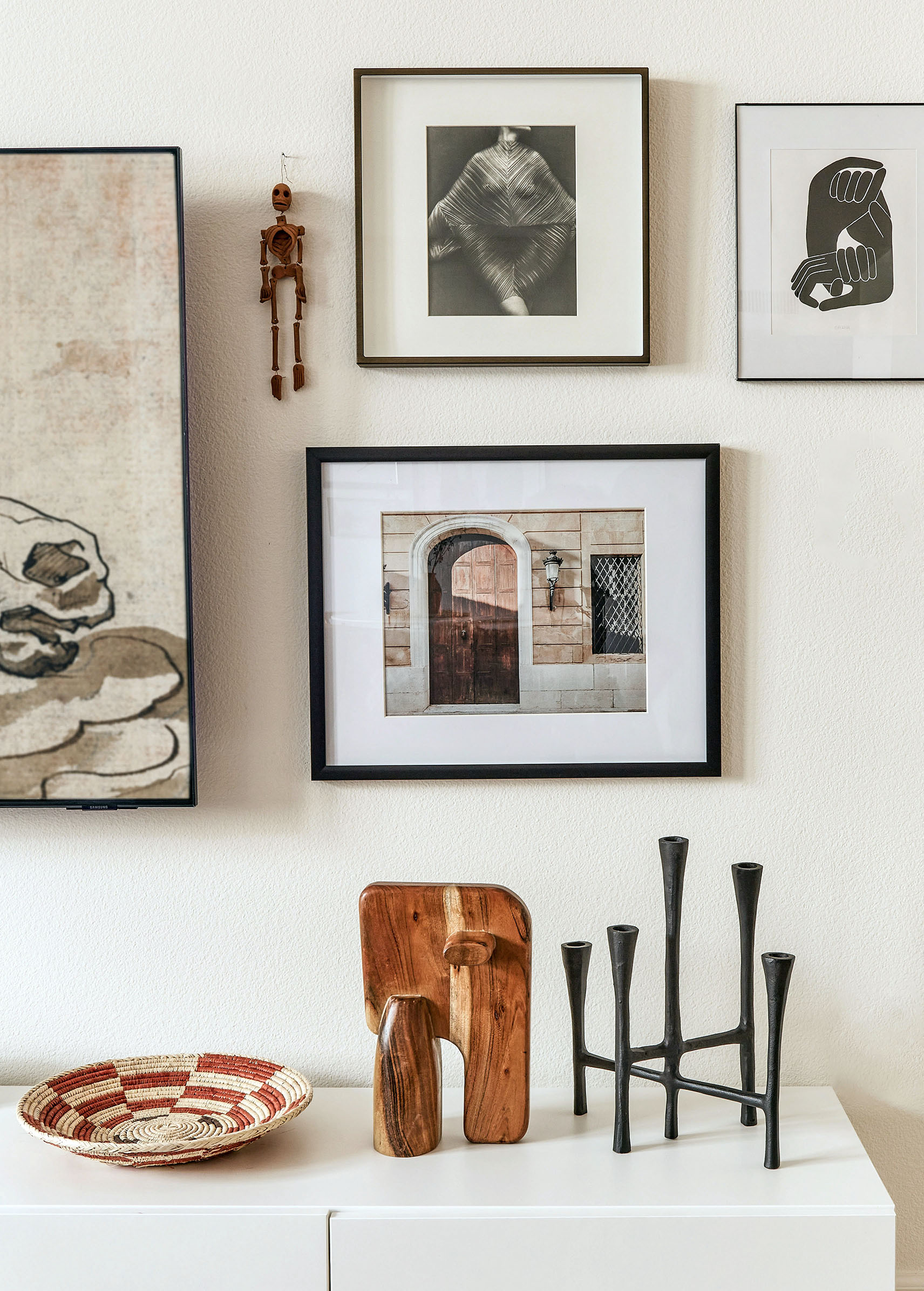
He wanted the second bedroom to be used as a guest bedroom, but also with the intention for it to be the room his mother would stay in on extended visits. This allowed me to play with more color so I went with warmer wood tones and a palette of muted yellows and pinks.
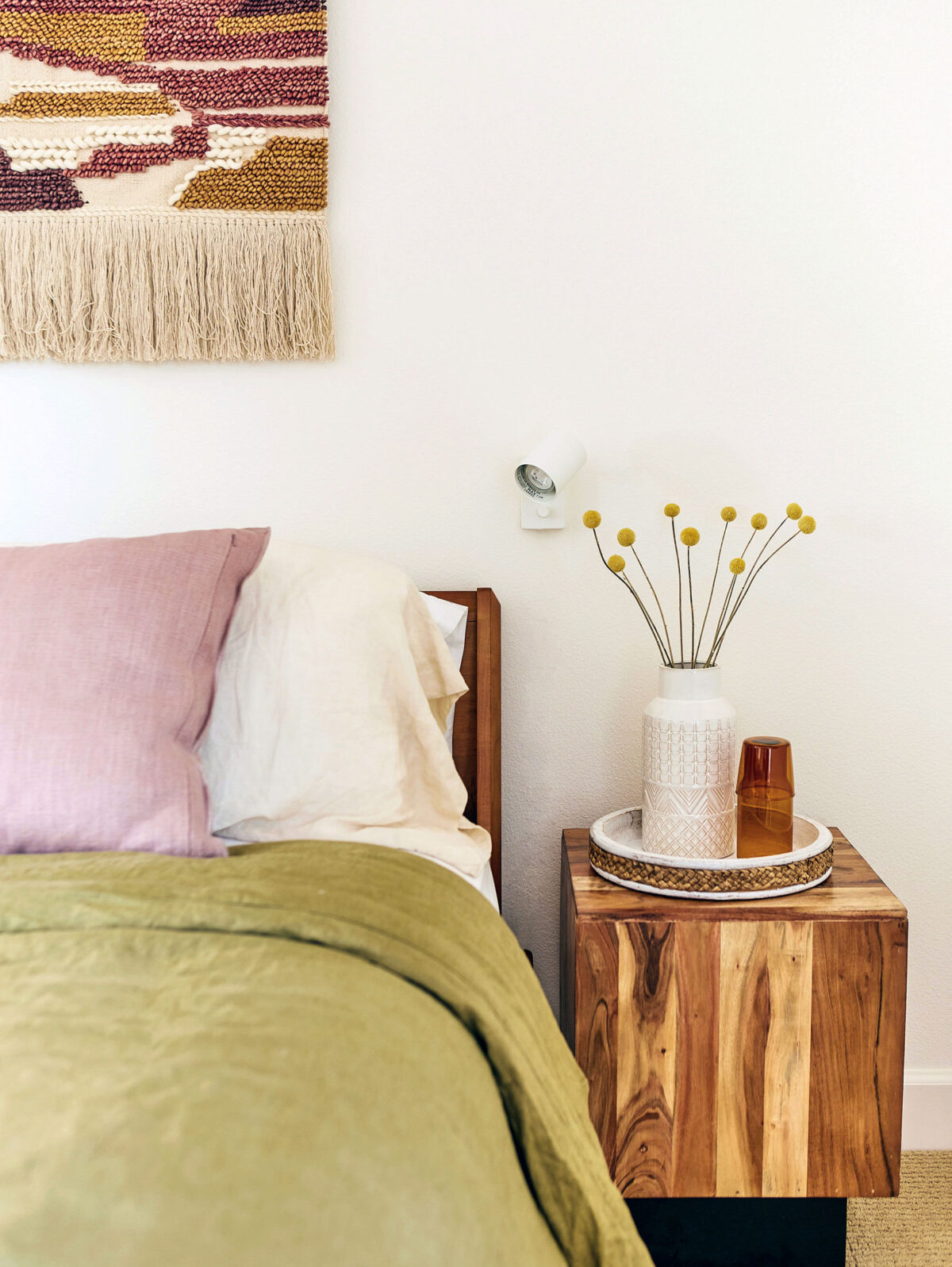
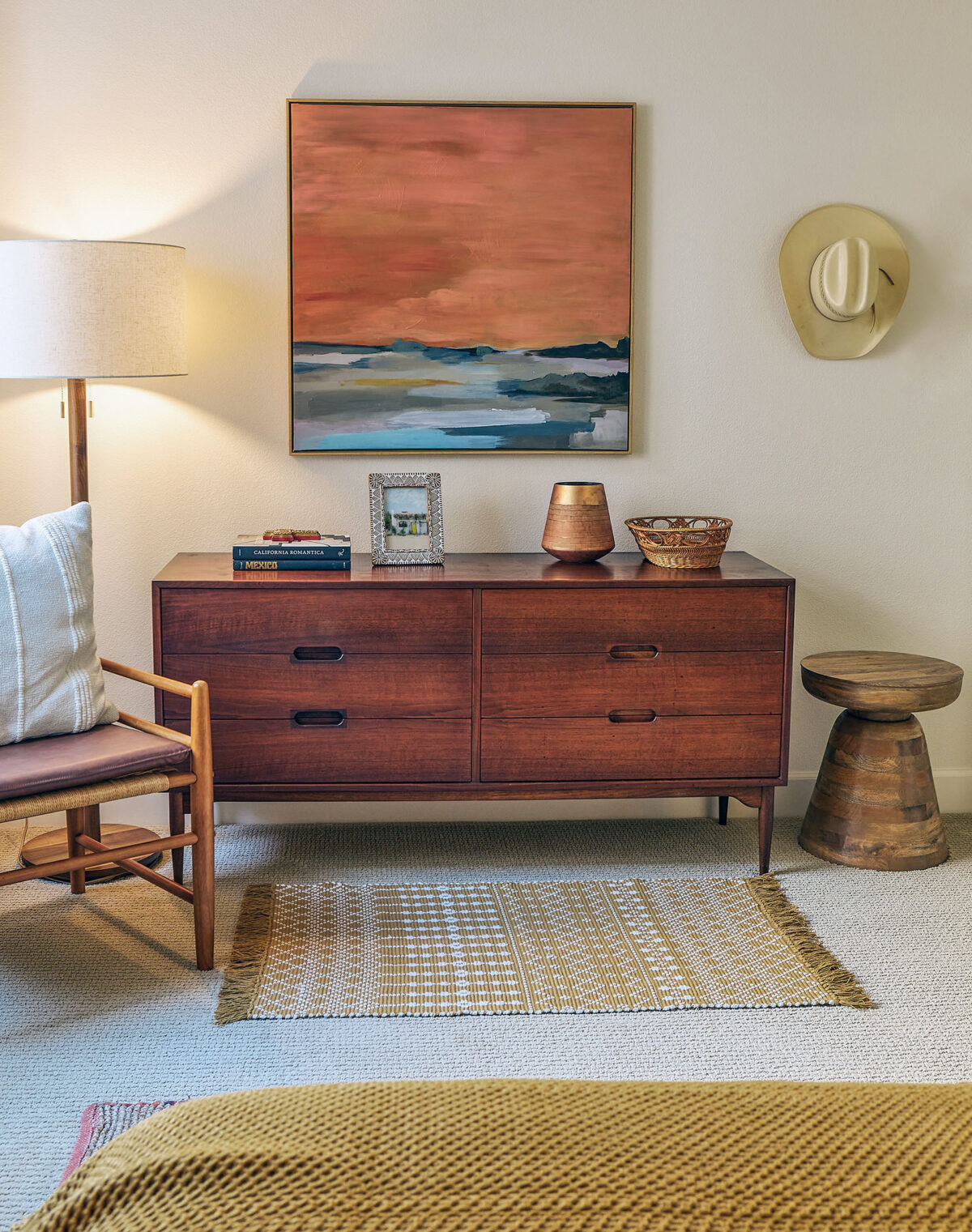
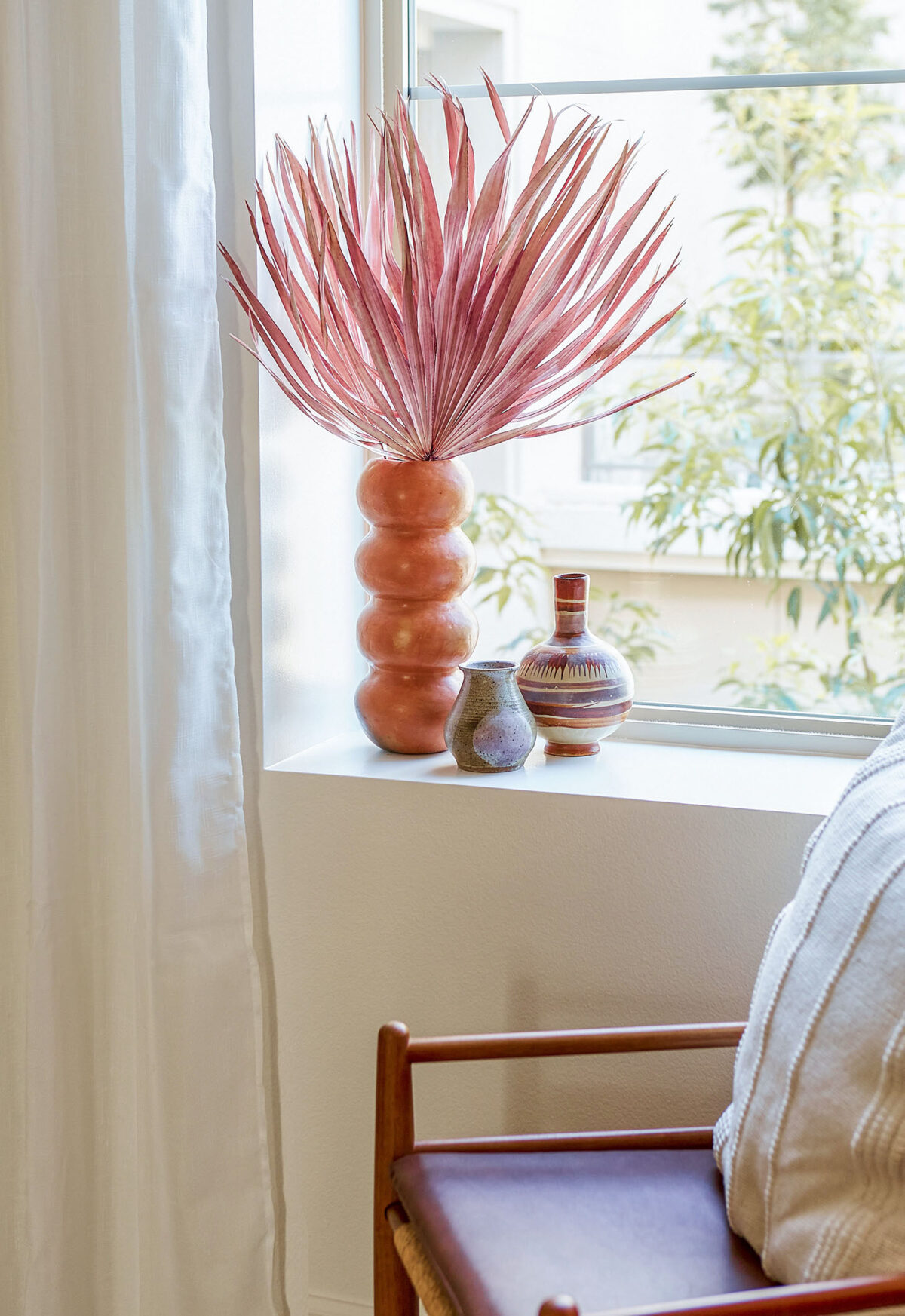
There are two bathrooms in the space, but those were awkward and hard to shoot, so… here are some sneak peeks.
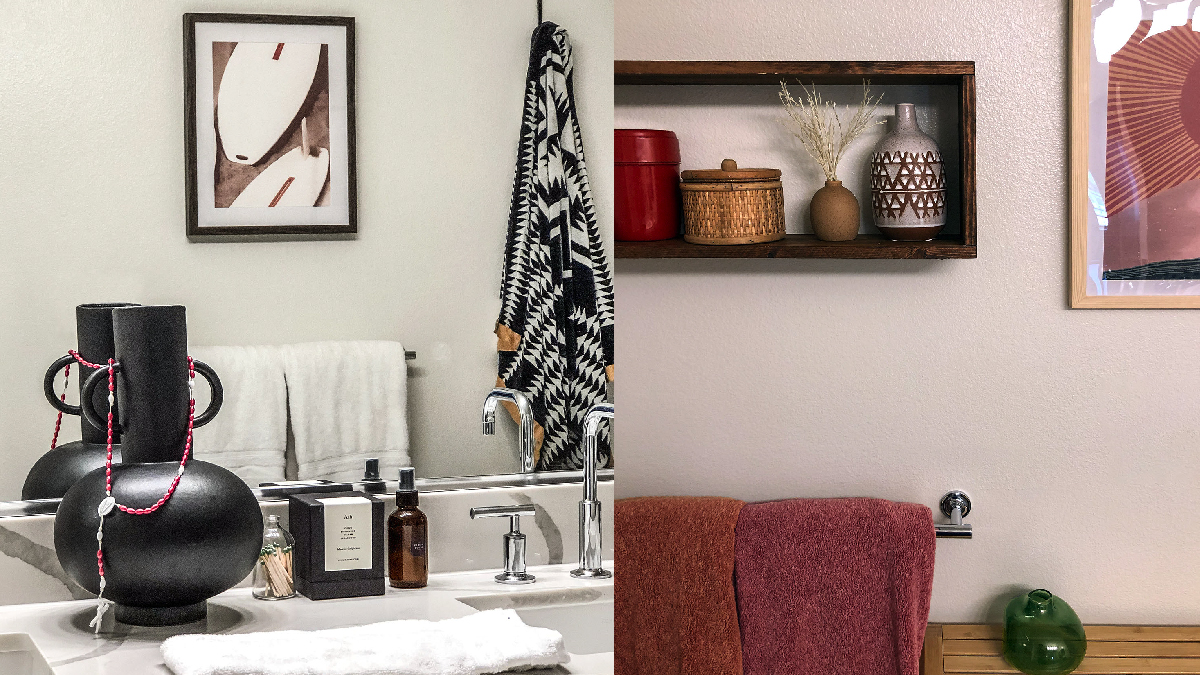
Nothing crazy, but one in a more minimal-masculine vibe, while the other plays off the warmer tones of the guest bedroom with some added boho flair.
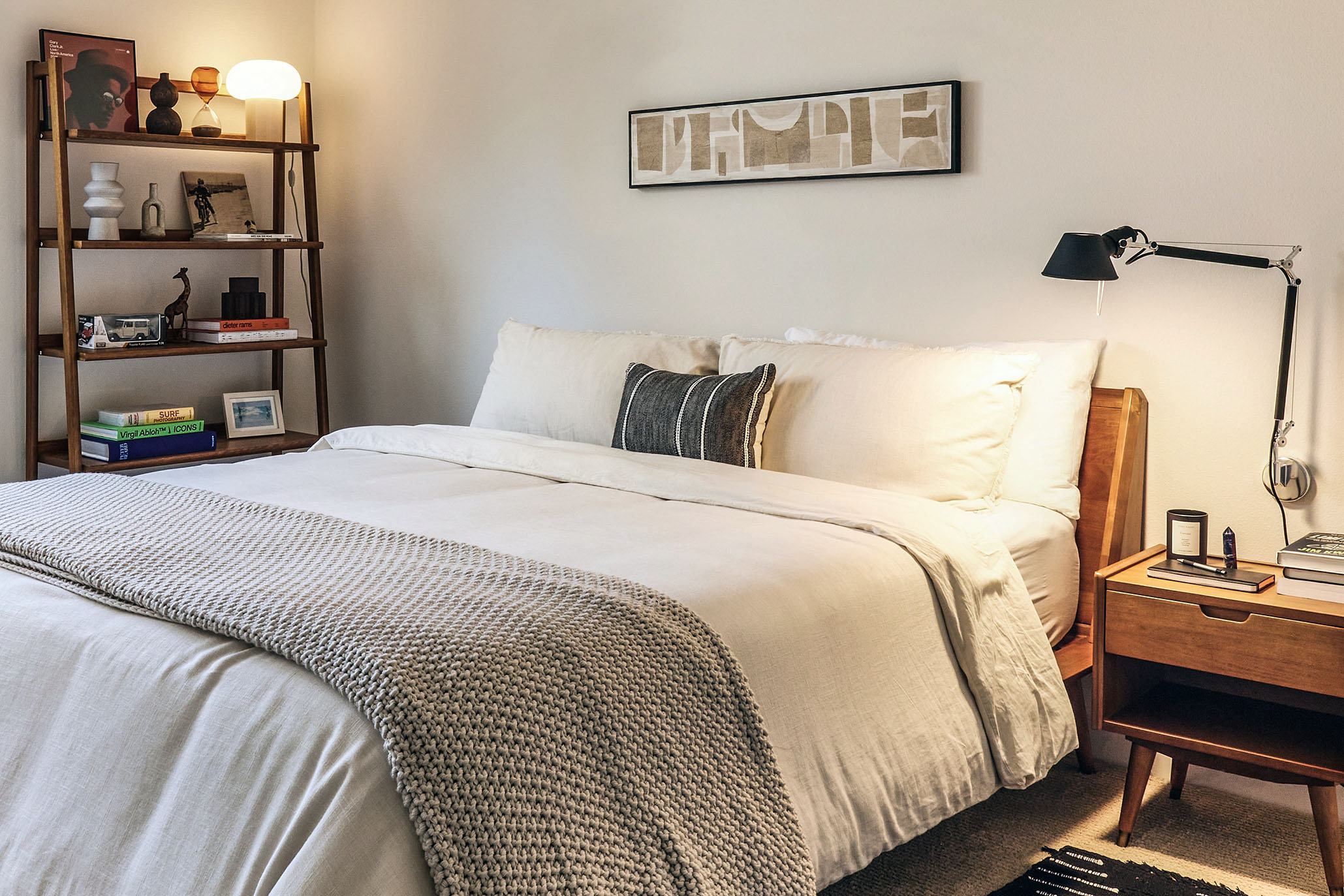
For the main bedroom, he wanted it to be super calm and relaxing. I chose a light wood bedframe and a mid-century nightstand. A classic Artemide Tolomeo adjustable desk lamp was mounted to the wall to free up nightstand space. There needed to be more room on the other side of the bed to have matching nightstands, so we put a small wood stool instead (which you can’t see from this angle, but it’s there) I chose an open wood bookshelf to flank the other wall.
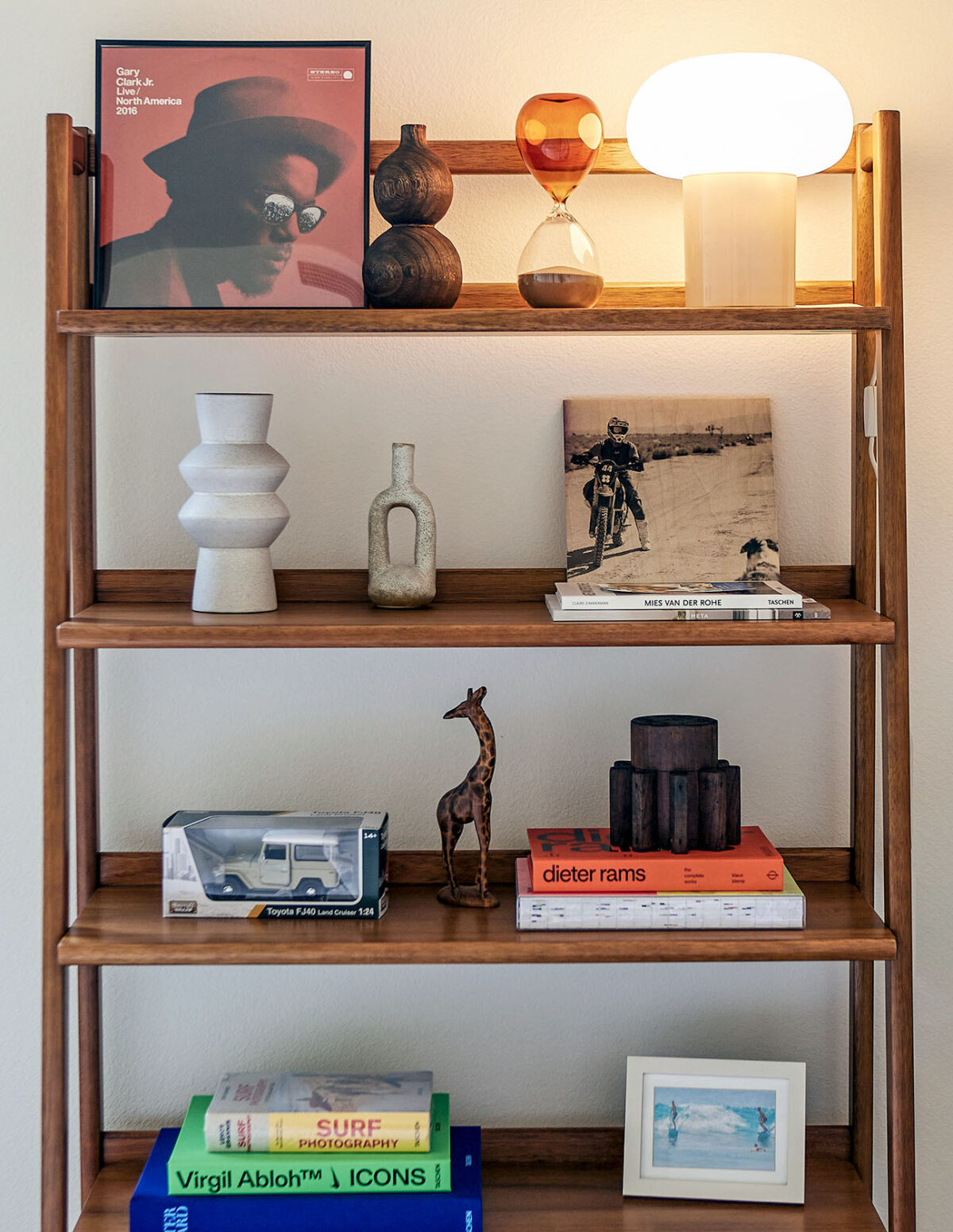
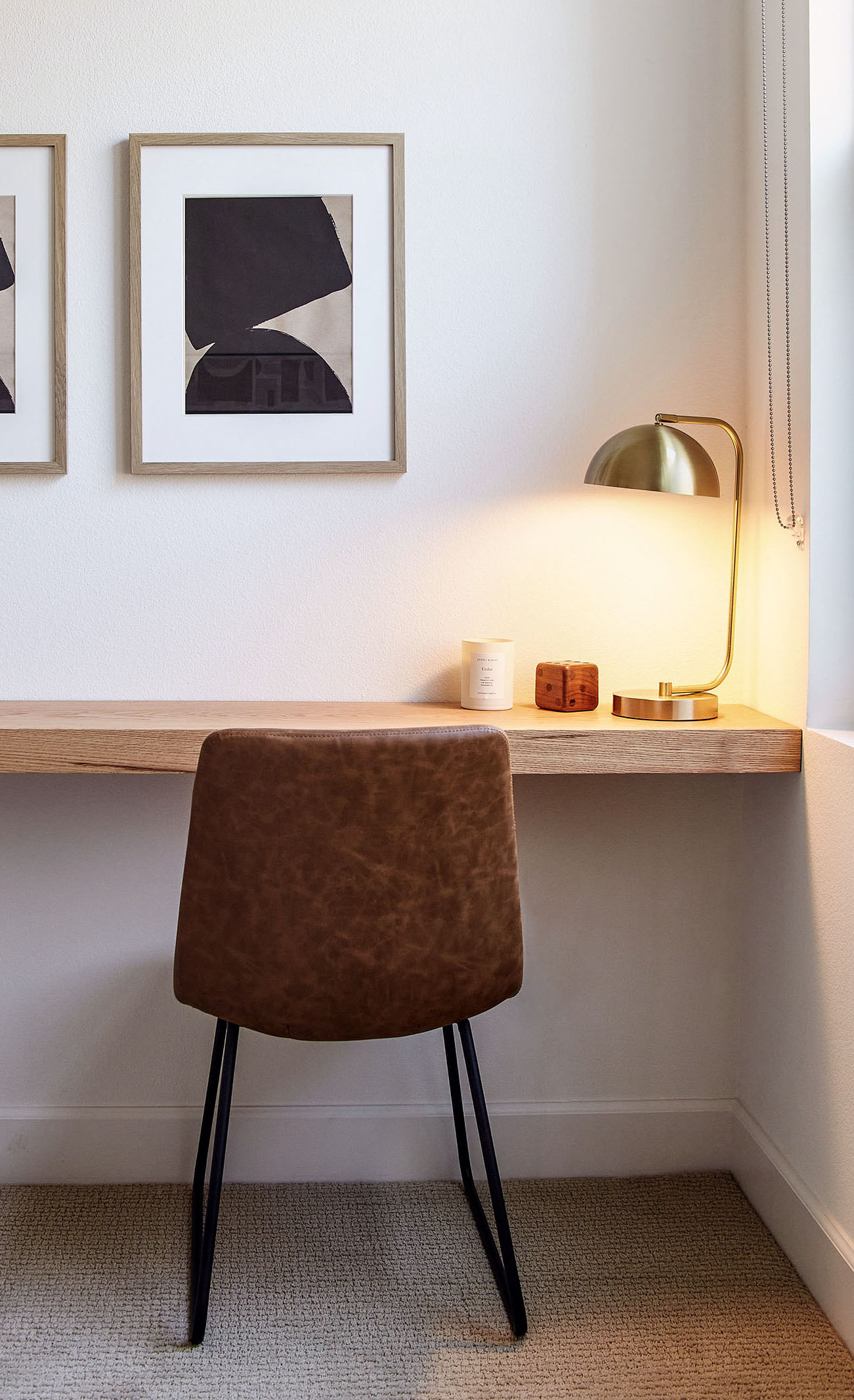
There wasn’t enough room to put a full-size desk in the bedroom, but I wanted to give him another flat surface to put things down. I had a custom-built wood shelf that could double as a table/surface and installed it flush right against the wall. It created this lovely little nook. This is on the wall facing the bed.
After that, it was just about adding the finishing touches.
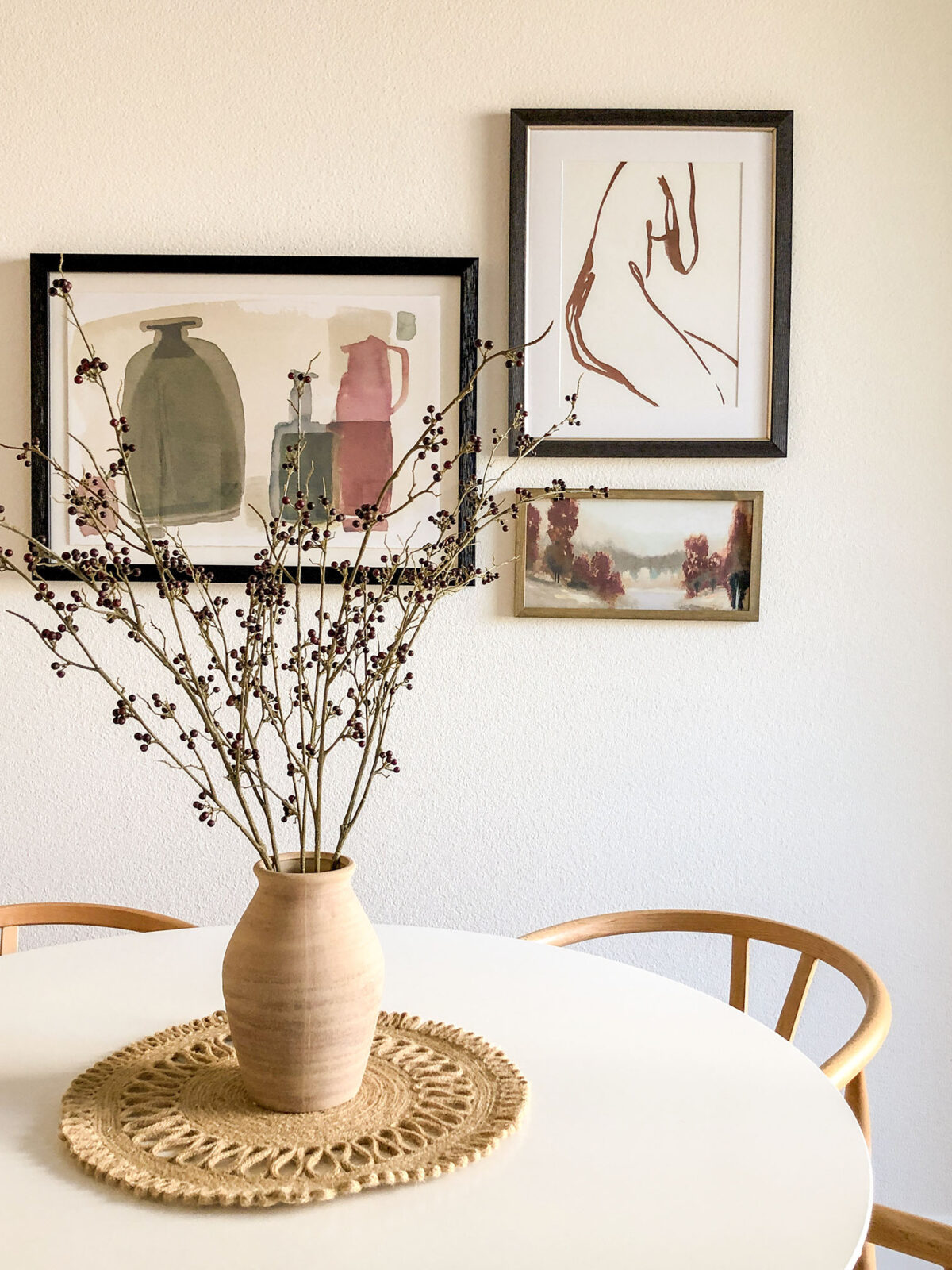
I’m happy to say he was thrilled, and he even called me a few months later to tell me his mother loved “her room” too!
If you have any questions on any of the pieces I used, hit me up in a dm on Insta, email me, or leave a comment.
Don’t forget to sign up for my newsletter to get notified of all my latest musings and shenanigans, as well as extra links and finds! Sign up here!

