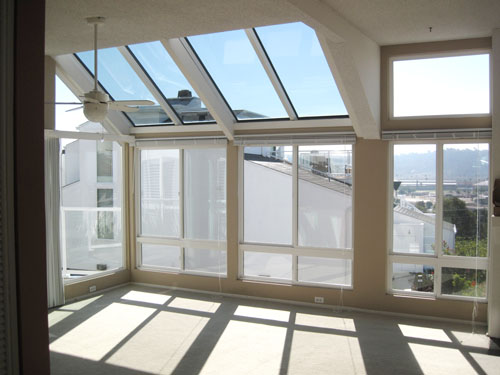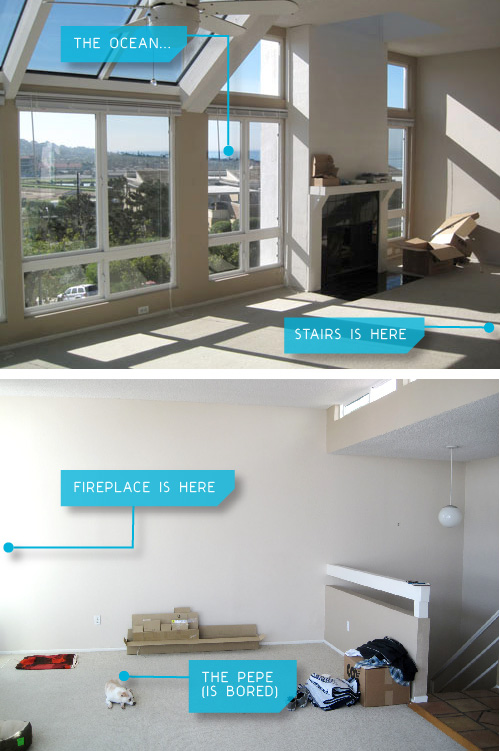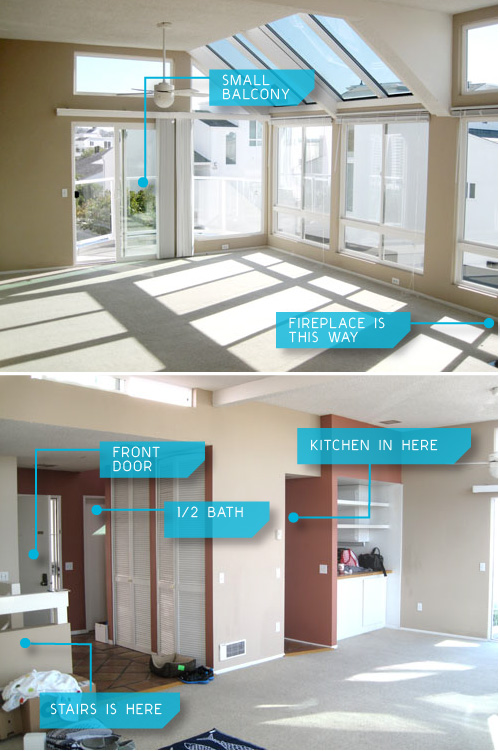I’ve got the keys to the new place and … now what? As mentioned, it’s 2 bed/2.5 bath. The kitchen, dining room and living room are all on the top floor. Let’s begin with the upstairs. Below are some pics. This is basically what you see when you come through the front door. The back wall is all windows.
Then, to the right, is a fireplace and then a wall. The stair case is also to the right.
If you turn to the left, there’s the dining room area, and then access to the kitchen. The second shot is the view if you were standing at the back wall of windows facing the front door area.
And so… yeah… that’s the upstairs. The kitchen isn’t big (or that much to look at,) but it does have great light. More on that later. Right now I know the big things I really need is a couch and a dining table. I’ll show the bedrooms in a future post. In the meantime, I need to start going through my stacks of mags for inspiration and try to come up with a game plan! It’s actually been quite some time since I’ve gone through the process of moving into a new space. Since I’m still staying part of the time in OC, I’m going to have to double up on things and it’s been a bit daunting realizing all the basics I need! (Oh yeah, I need trash cans too!)
Now that you’ve seen the space, any ideas? What would you do? Love to hear your thoughts!



